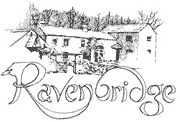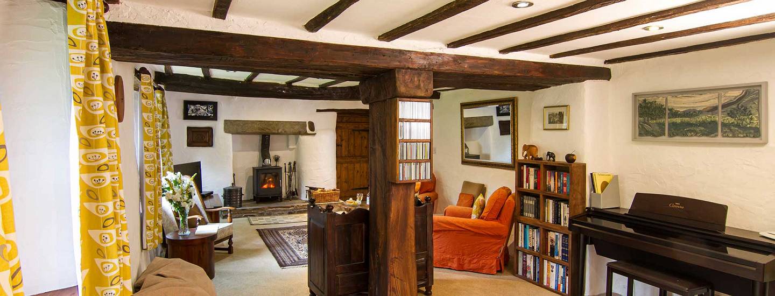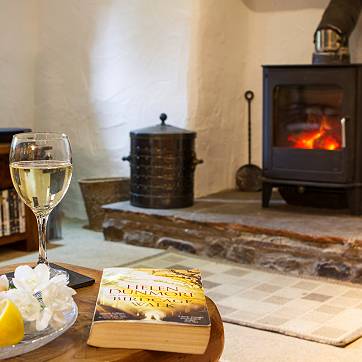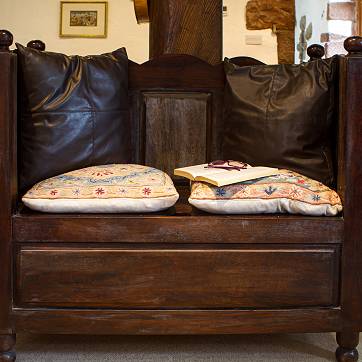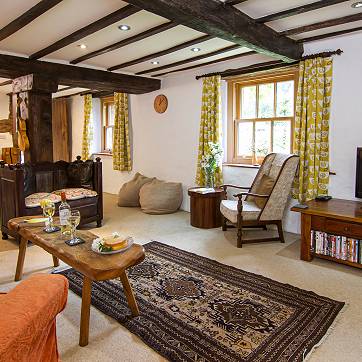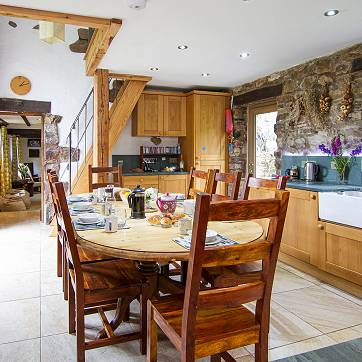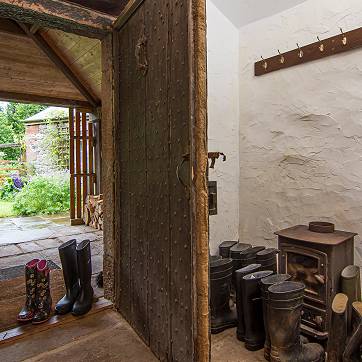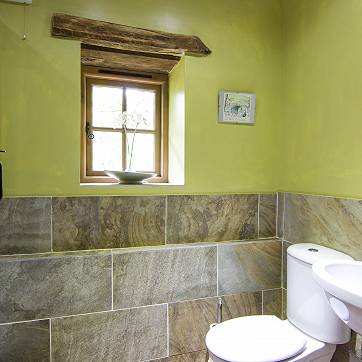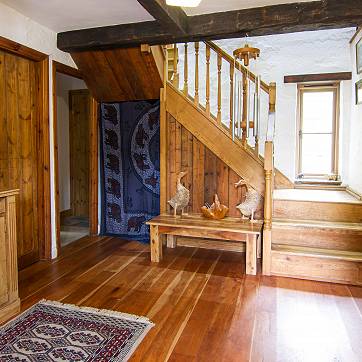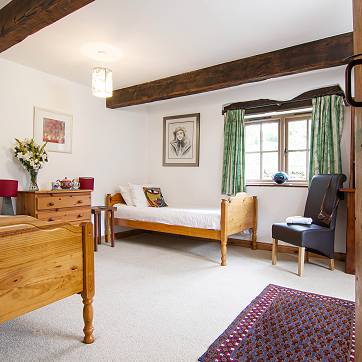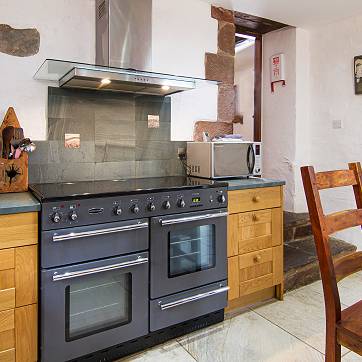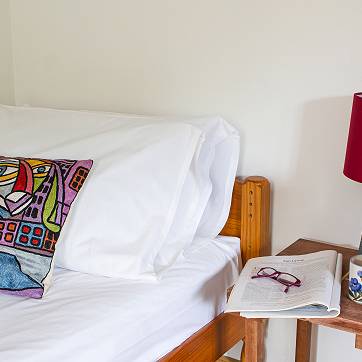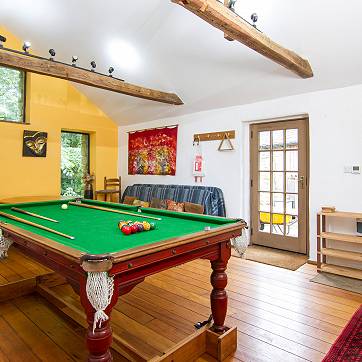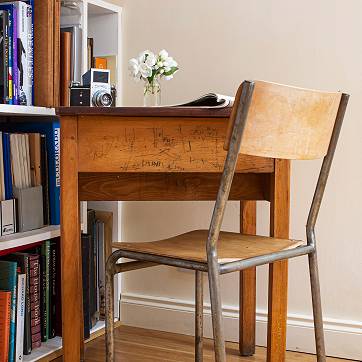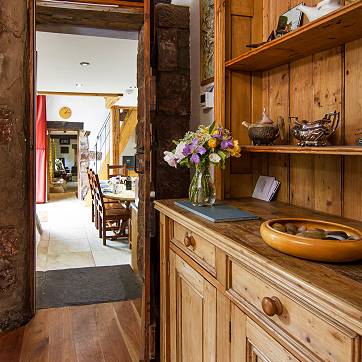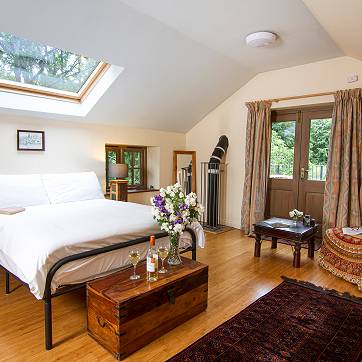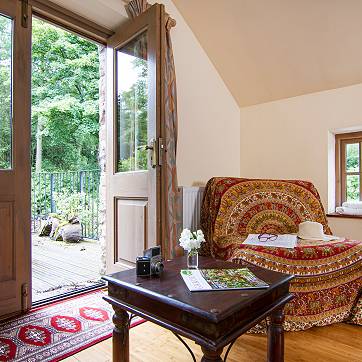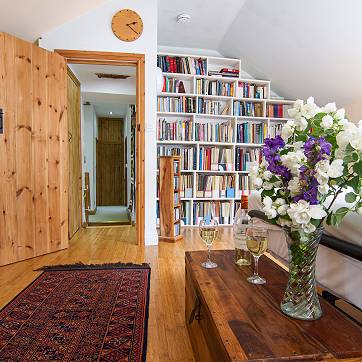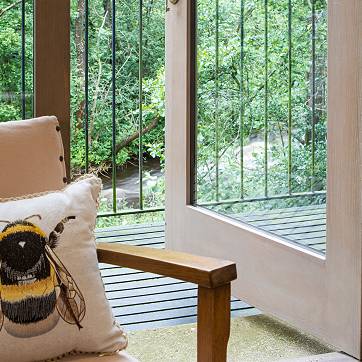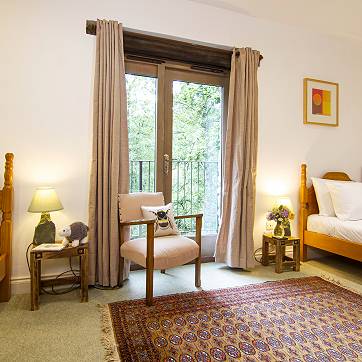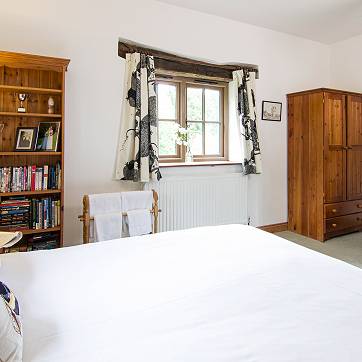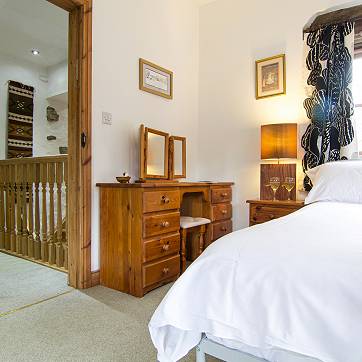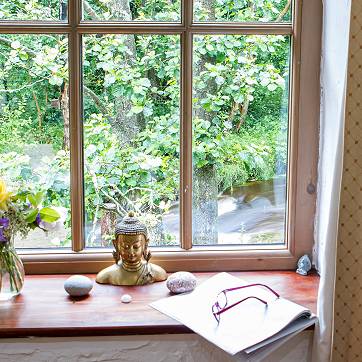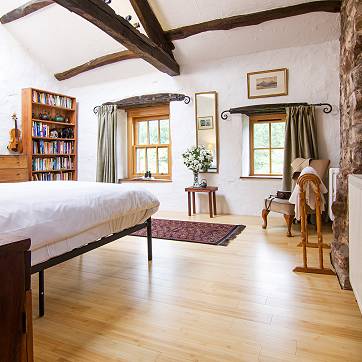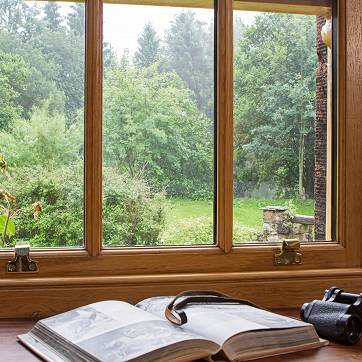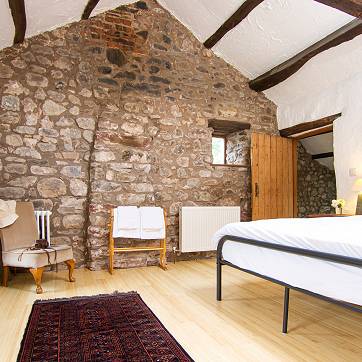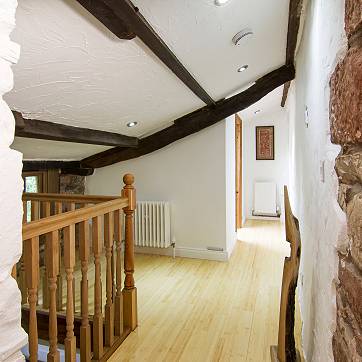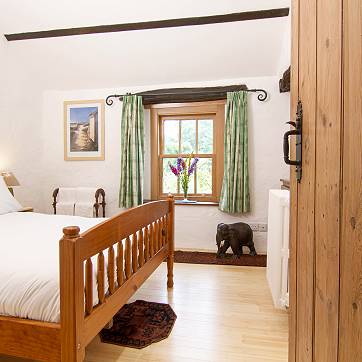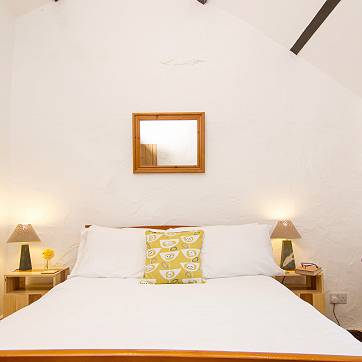The House
The house began in 1675. At first it was a small cottage, with an adjoining corn mill. The story is that the fellside farmers got fed up with their landlord (an Oxford College) charging high fees to mill their corn, and decided to build a mill of their own. The house stands by the Raven Beck, and you can still just about see the mark of the outside under-shot mill wheel if you look carefully.
Two barns were later built on, together with a separate byre. The byre is now the Studio and games room. The barns have become part of the house. A biomass boiler occupies an early 20th century addition, and most recently a music room and balcony have also been added. Like many old houses it just grew…
Downstairs
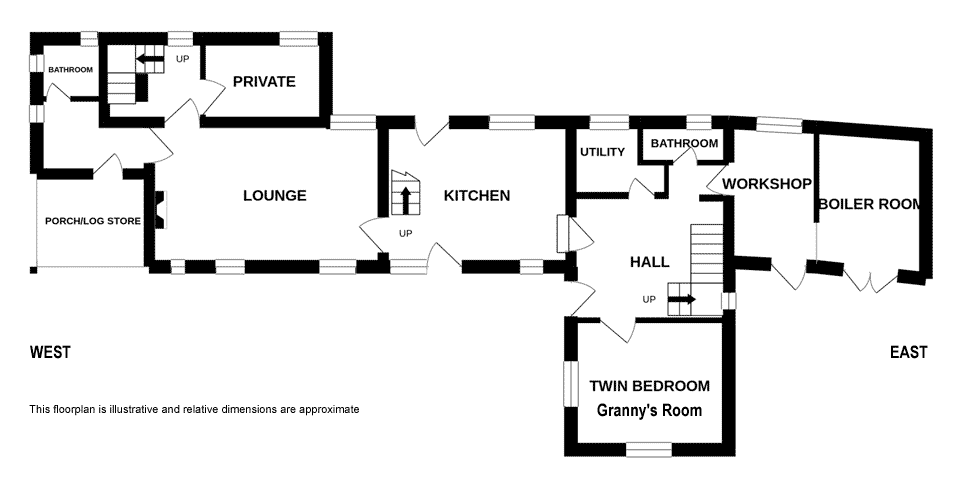
So, downstairs there’s the big family kitchen, with local slate worktops, and a pine table big enough for everyone. The barn doorway has been beautifully glazed by a local craftsman. A second door leads out towards the river. There’s a double oven, five induction rings, microwave, two fridges, freezer, dishwasher, washing machine and drier.
One step down from the kitchen, into the oldest part of the house, is the sitting room. Windows look south, onto the garden, and north, to the river. This is a very cosy room when the wood-burning stove is roaring – and I’ll supply plenty of wood for your stay.
Two steps up from the kitchen, at the East end of the house, a spacious hallway leads to a twin downstairs bedroom, a bathroom, and the utility room.
There's another bathroom downstairs at the West end of the house.
Upstairs
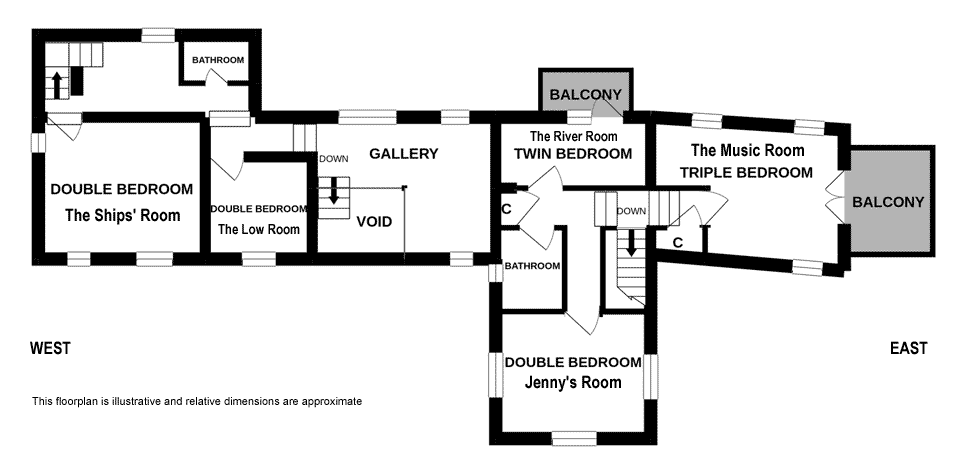
Upstairs at the West end of the house above the sitting room (the stairs, made of stone and worn with age, were originally exterior) there are two double bedrooms and a shared bathroom.
The bedrooms all have names, so you can identify them from the plan and the photos, and if you want you can choose your bedrooms before you arrive. There's a story behind every name, of course...
- The Ships' Room: its old oak beams were once ships' timbers.
- The Low Room: not the ceiling, which is actually one of the highest in the house. But the door is not quite full height.
- Granny's Room: because it's on the ground floor, OK?
- The Music Room: originally intended for music, and with a rather fine acoustic. The balcony is good for singing from, too. The Music Room has a nice king-size bed, with orthopaedic mattress and orthopaedic pillows.
- The River Room: there used to be a tiny window in this room; now there's a big glazed door and a balcony overlooking the Raven Beck.
- Jenny's Room: after the teenager who used to occupy it. It's been cleaned and decorated since then, I promise.
Above the kitchen, accessed from the stone stairs or by a “paddle” stair from the kitchen, there’s the wide Gallery, with the best views of the river and its backdrop of trees.
Upstairs at the East end of the house there are three further bedrooms, two with lovely balconies, and a bathroom.
But if you think the house is something, wait until you see outside…
